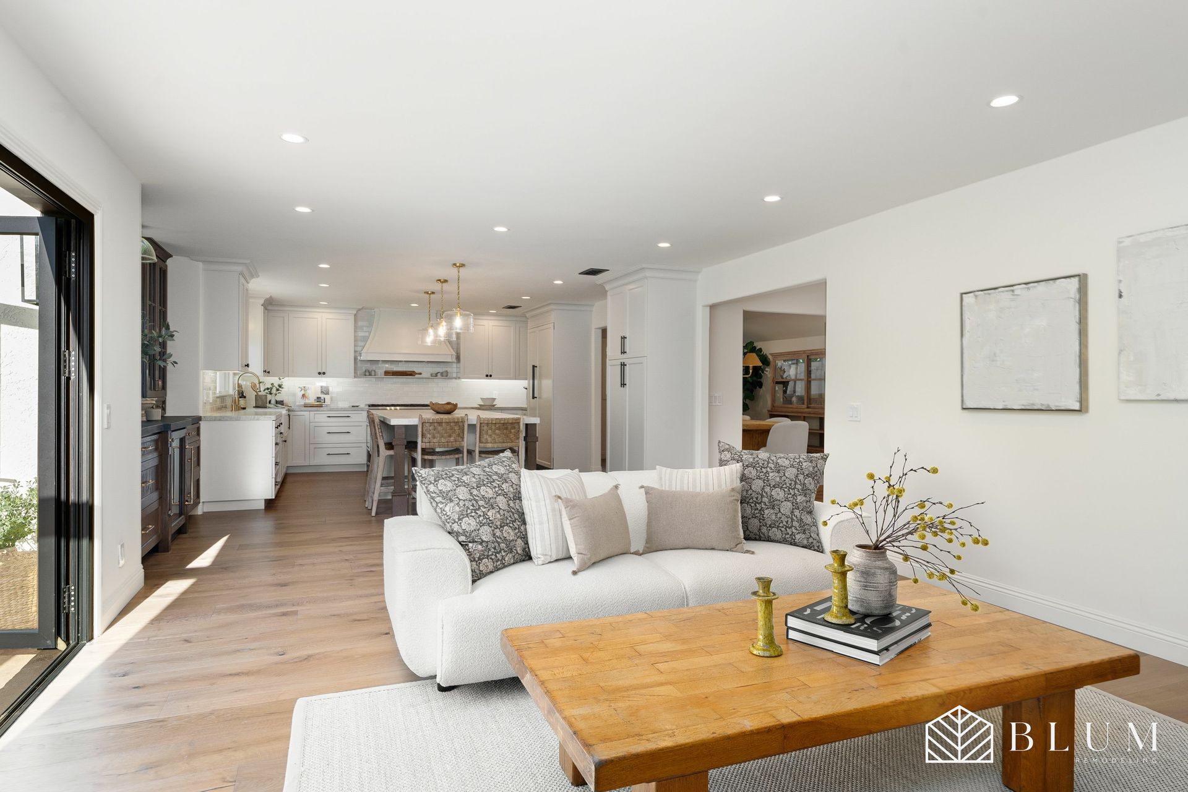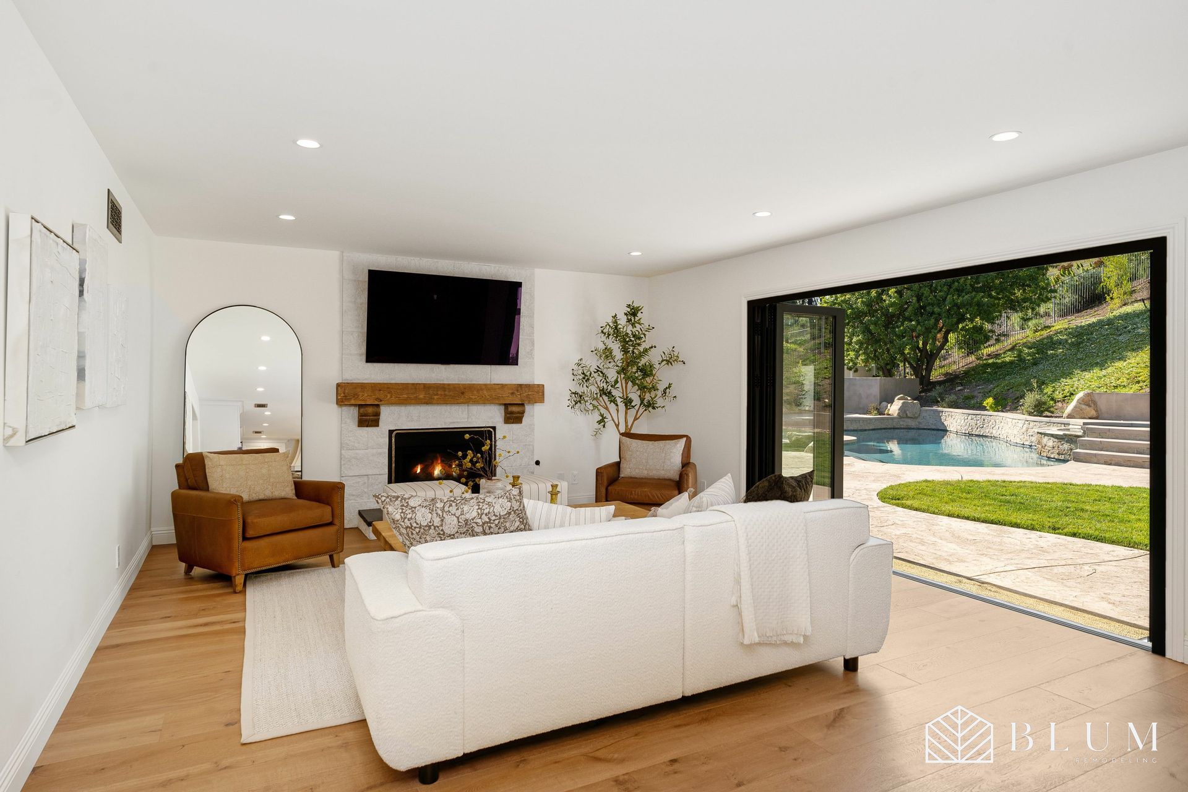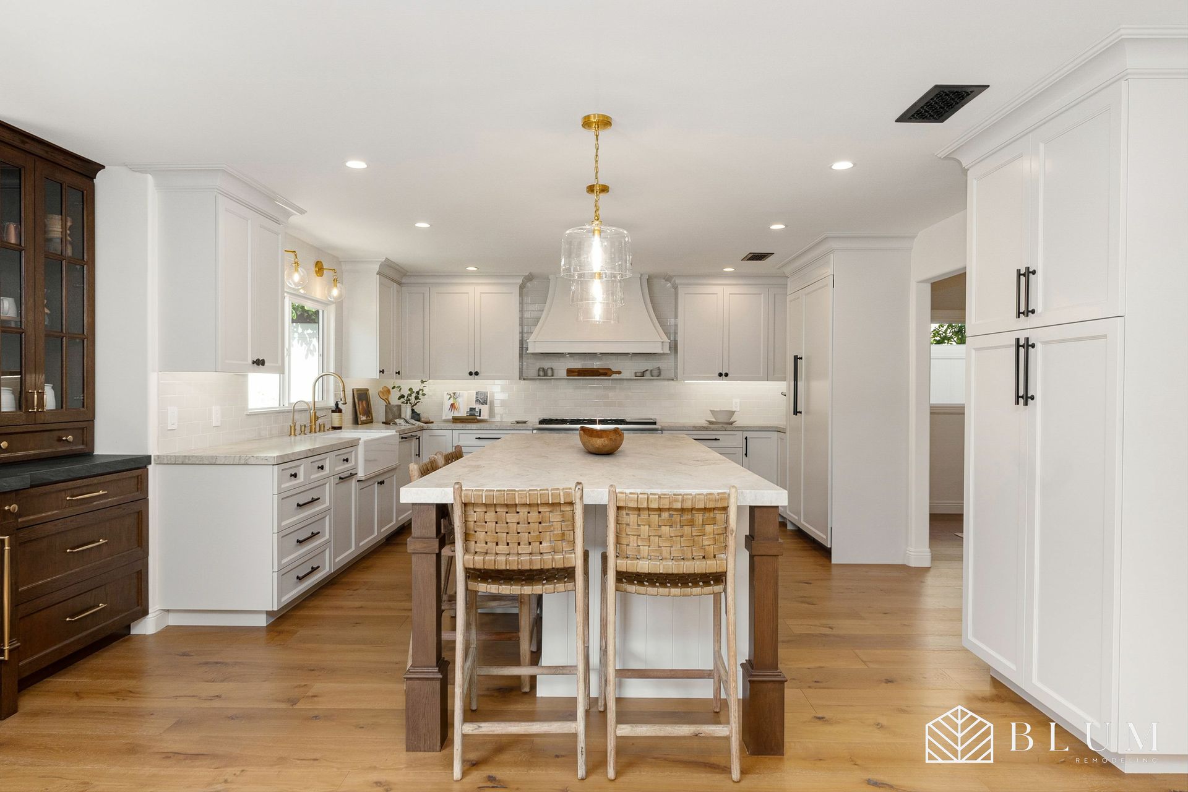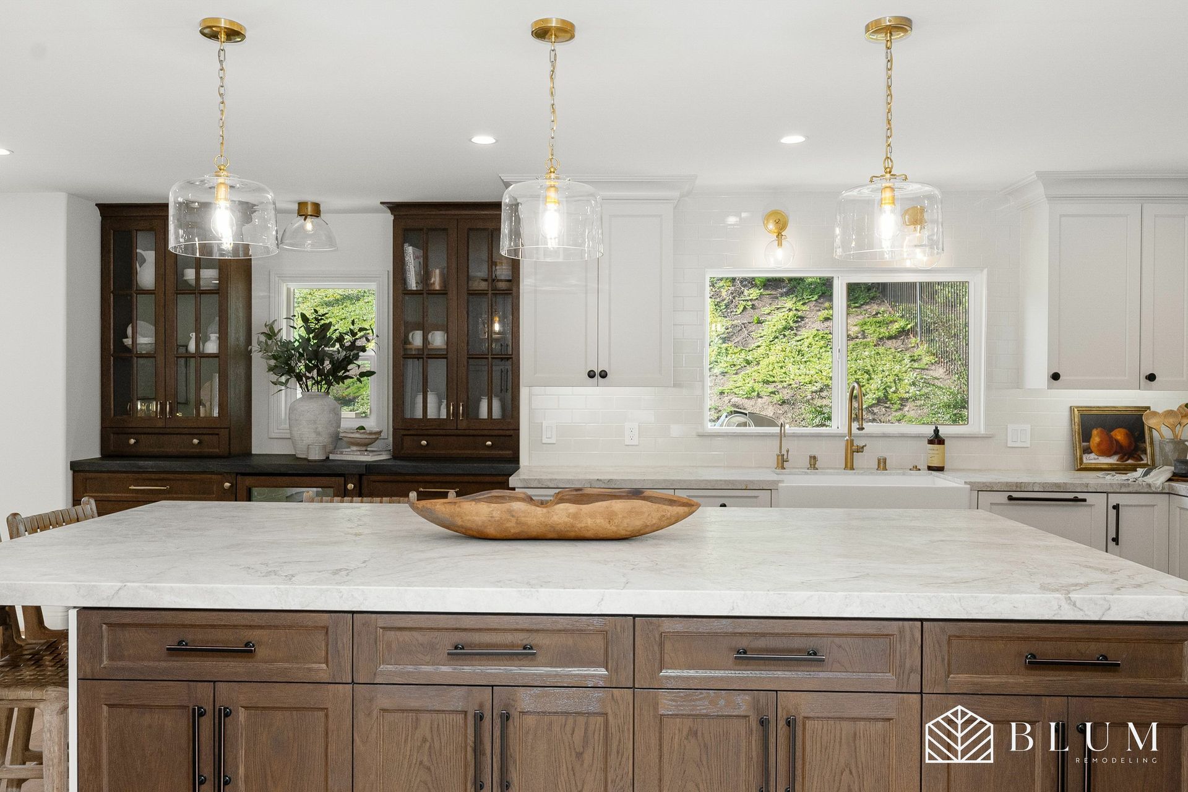MOORPARK
Warm contemporary elegance with layered textures and open concept flow.
About the Project
This full remodel in Moorpark focused on transforming a compartmentalized layout into a light-filled, inviting space where indoor and outdoor living blend seamlessly. The homeowners wanted a kitchen and living room that would elevate their everyday experience while remaining timeless and welcoming.
We opened up the entire layout, reworked the kitchen footprint, and introduced natural materials like white oak cabinetry and stone finishes. Neutral tones, soft textures, and thoughtful design details brought a sense of calm sophistication to every corner.

Open-Concept Layout with Bifold Doors
The back wall was restructured to accommodate large bifold doors, enhancing natural light and improving flow to the backyard and pool.
Custom Cabinetry & Finishes
The kitchen features dual-tone cabinetry—crisp white perimeter cabinets paired with custom-stained for warmth. Quartzite countertops add natural elegance and durability.
Designer Lighting
We installed clear glass pendants with brass hardware above the island and matching sconces by the sink, creating a cohesive lighting palette throughout.





