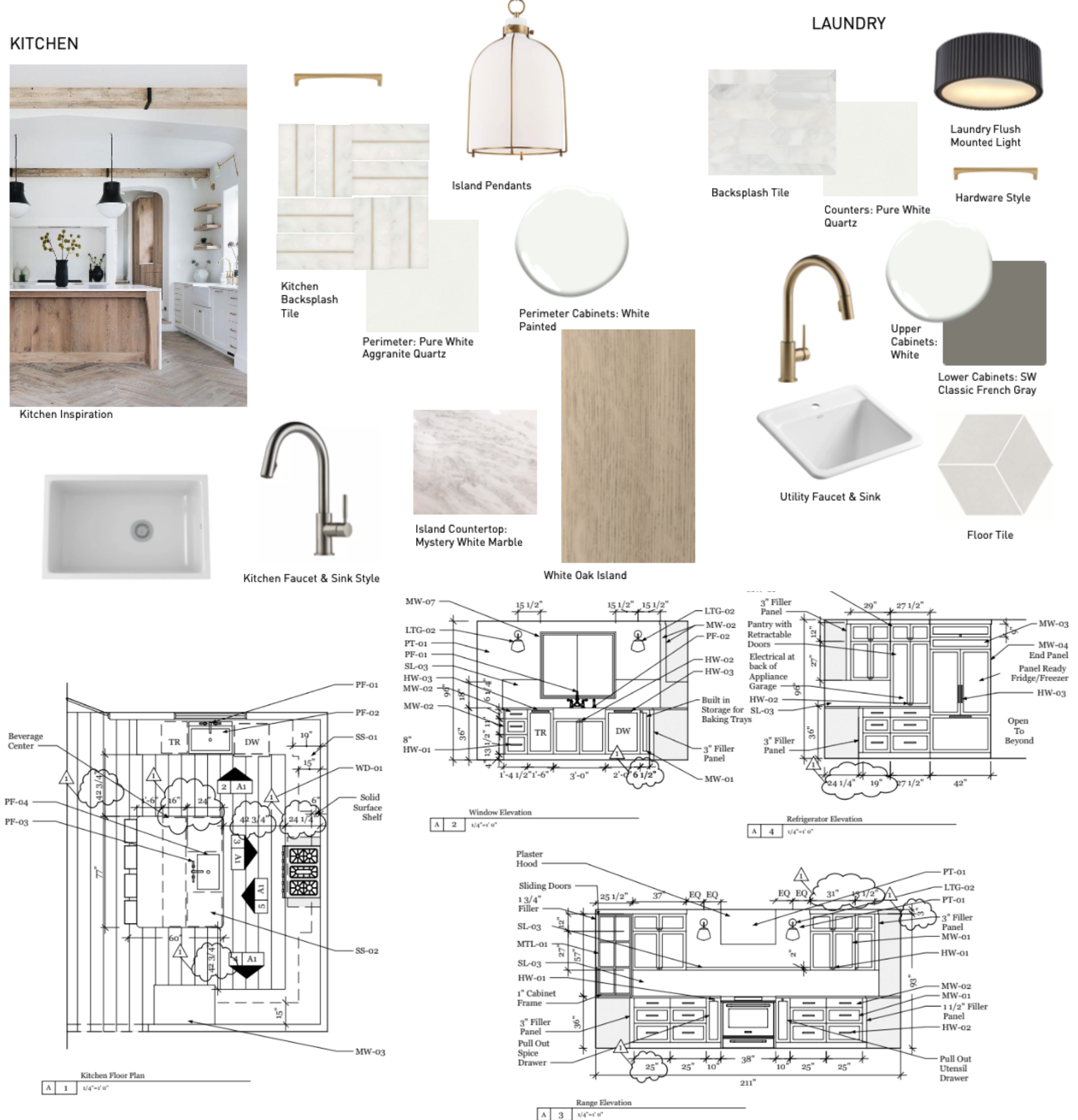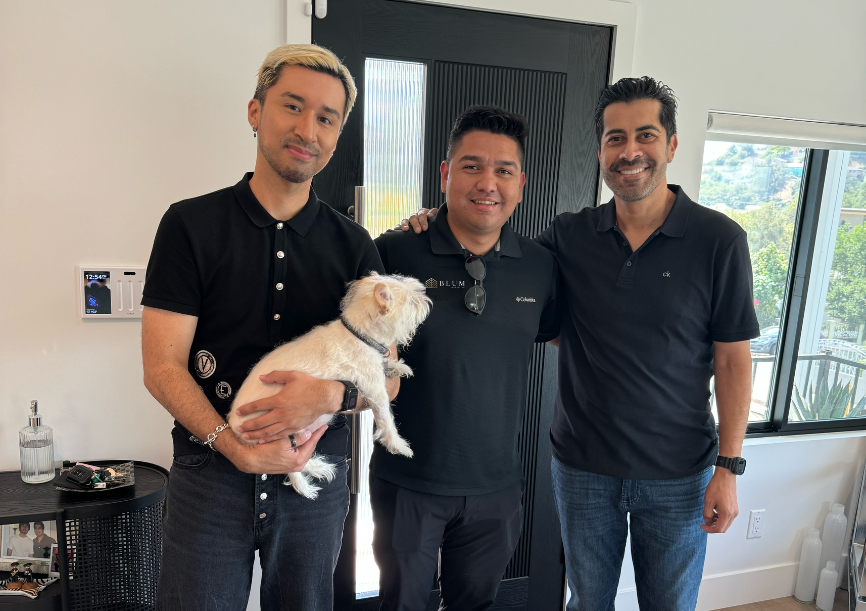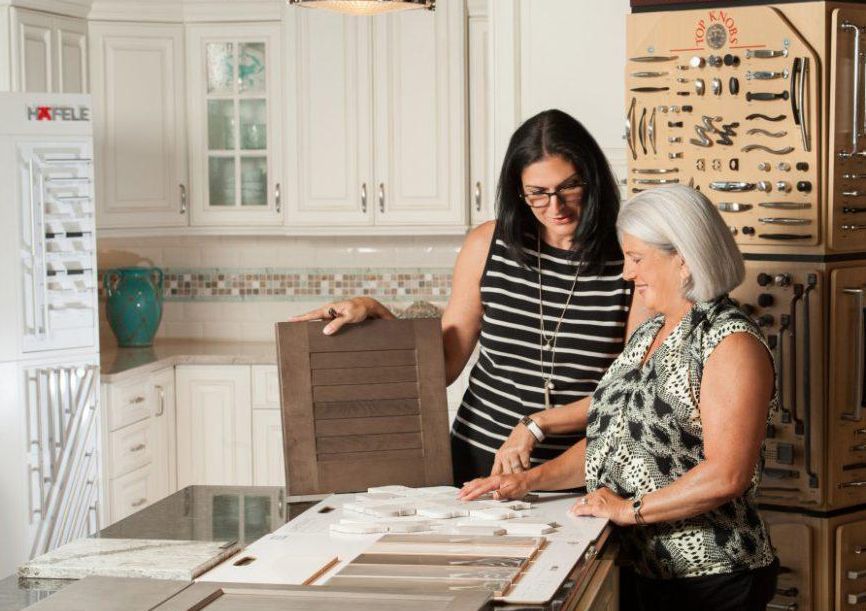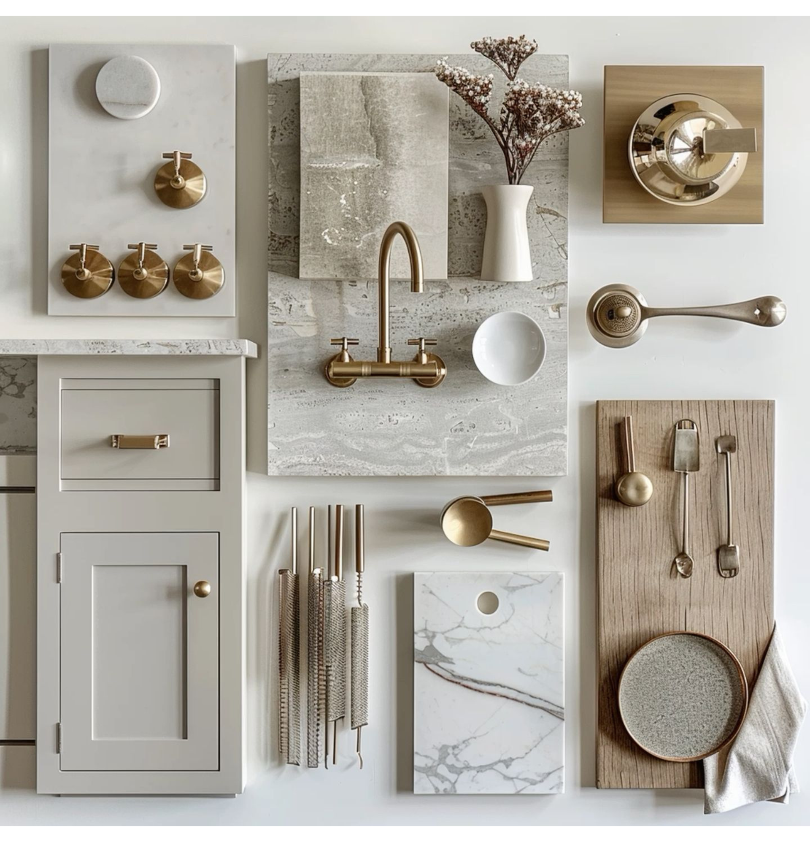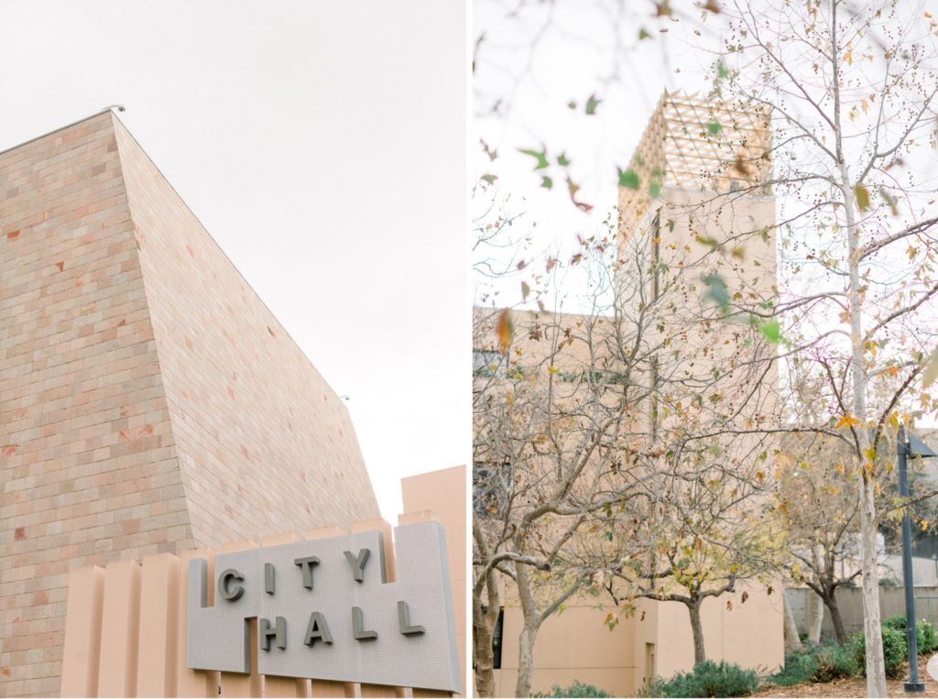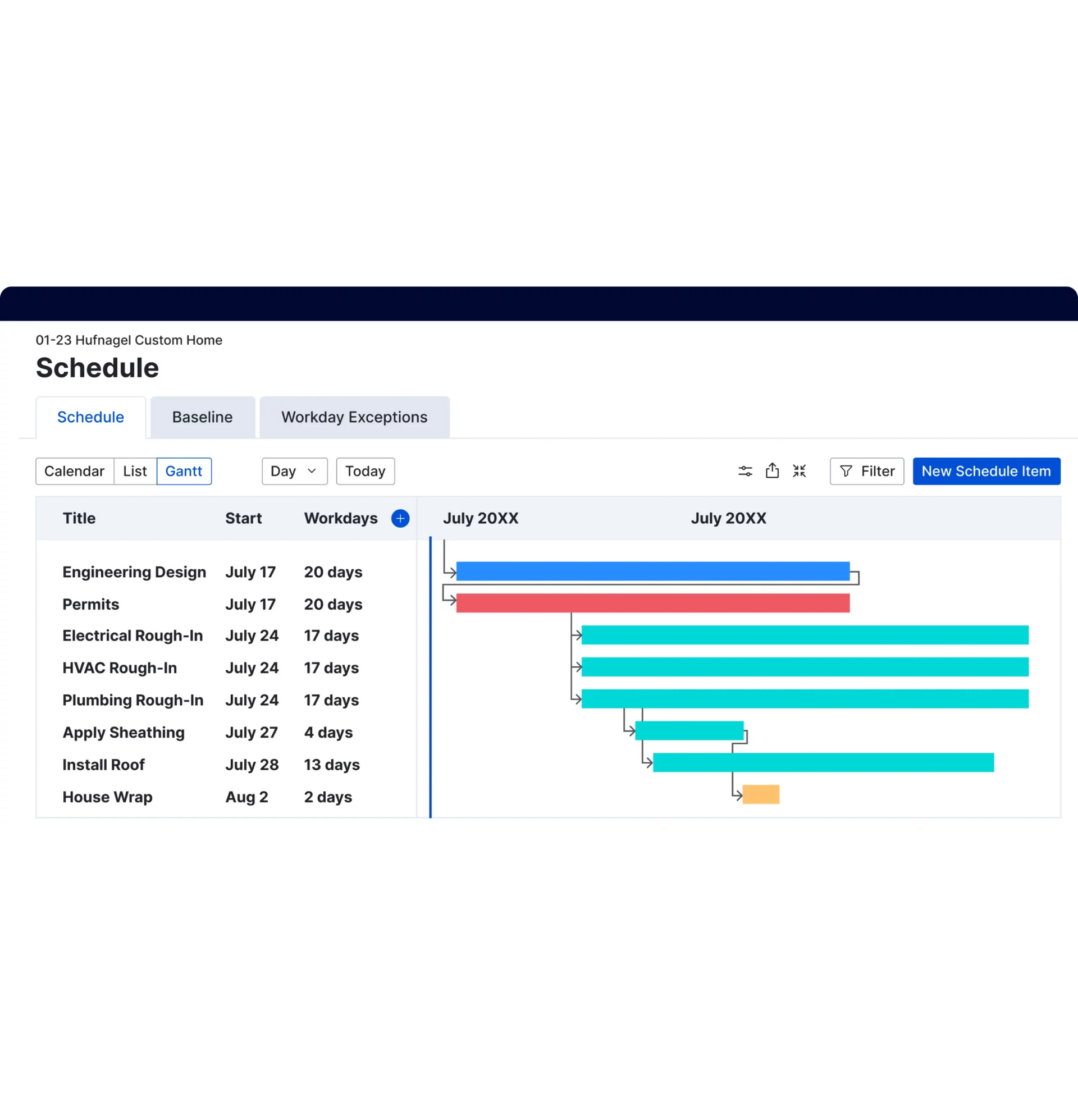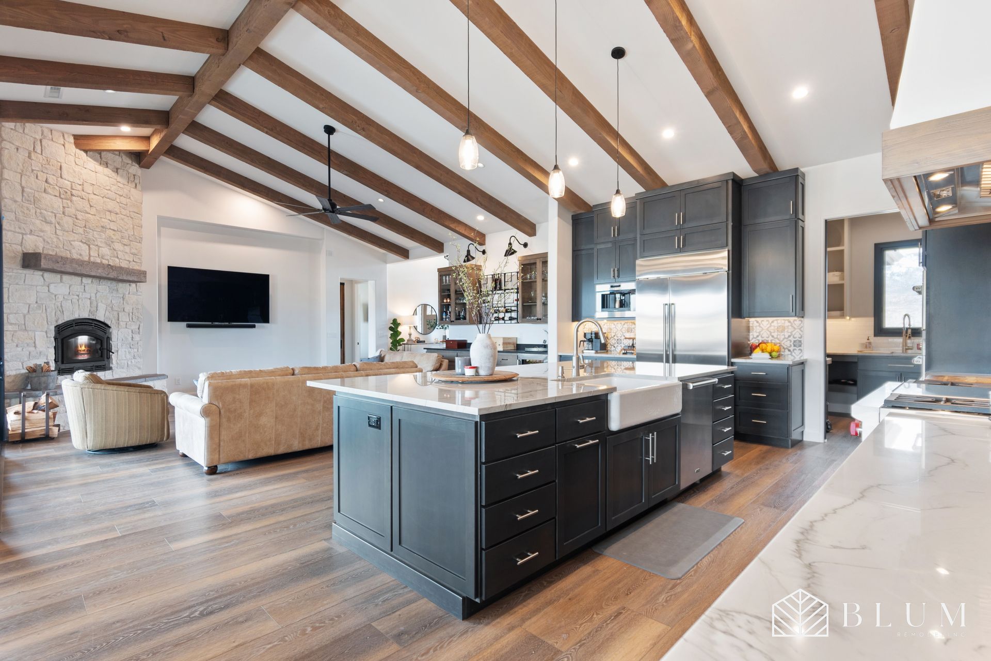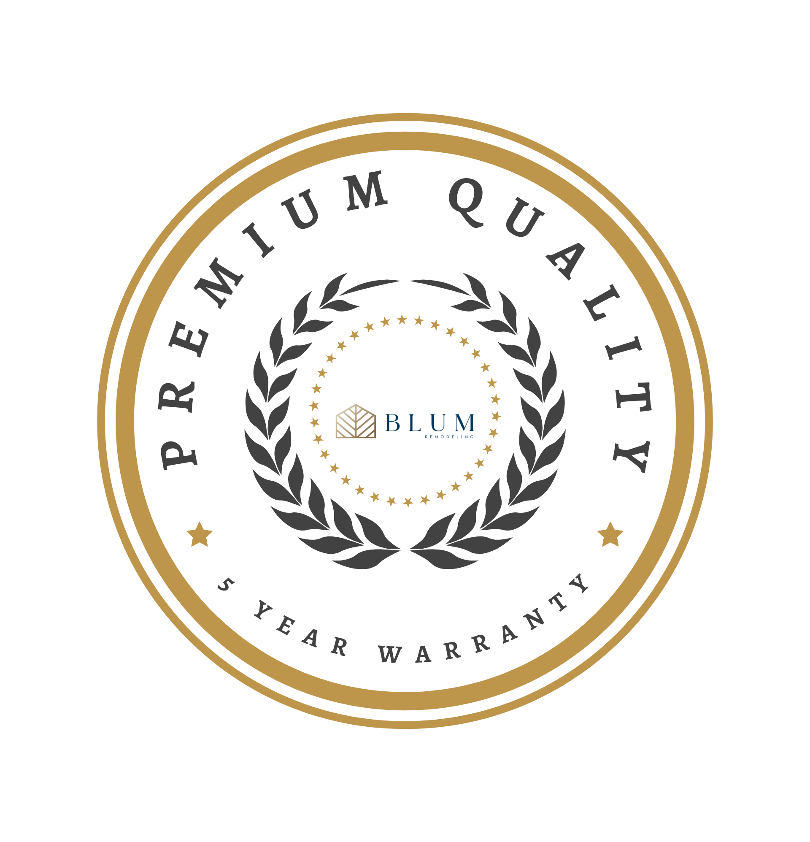OUR 5 STAR PROCESS ⭐⭐⭐⭐⭐
1. Initial Phone Call Consultation
We begin with a quick phone call to get to know you and your project.
During this call, we will:
- Learn about your goals, needs, and vision for the space
- Understand your timeline and ideal start date
- Discuss your estimated budget range
- Determine if your project is a good fit for our team
- Answer any initial questions you may have
Call us at:
805-367-6330
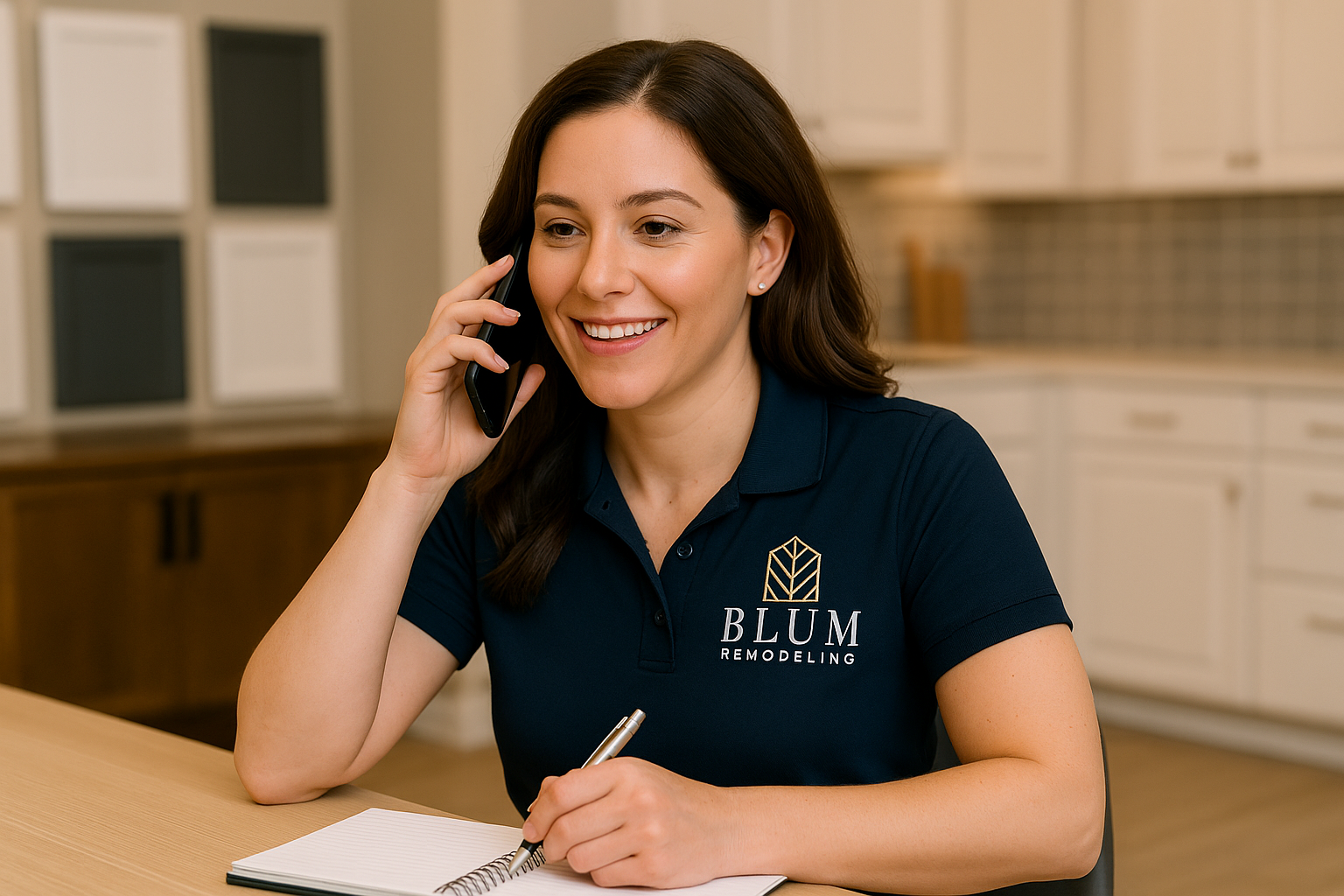
2. In House Design Consultation
After our initial call, we’ll schedule a visit to your home to walk the space and gather all the information we need for your estimate.
This step includes:
- In-person consultation with Oscar to review the scope of work
- Discuss layout ideas, material preferences, and project goals
- Identify any site conditions that may affect the project
3. Estimate & Agreement
After our initial call, we’ll schedule a visit to your home to walk the space and gather all the information we need for your estimate.
This step includes:
- In-person consultation with Oscar to review the scope of work
- Discuss layout ideas, material preferences, and project goals
- Identify any site conditions that may affect the project
- We’ll prepare your detailed estimate within 3–5 business days
- Review the estimate together over a Zoom meeting
- Once approved, we’ll finalize and sign the construction agreement and payment schedule
4. Meet With Our Designer
With the agreement in place, we’ll schedule our design meeting to plan the layout and creative direction of your project.
This step includes:
- Reviewing layout options, space planning, and functional needs
- Discussing your style, inspiration, and design goals
- Exploring initial ideas for cabinetry, lighting, and architectural elements
- Preparing for the selections phase by outlining what to expect next
- Aligning the vision before moving into detailed material selections and renderings
5. Selections & 3D Renderings
With the layout and design direction in place, we’ll move into selecting materials and creating visual previews of your space.
This step includes:
- Finalizing all material selections: tile, flooring, cabinetry, plumbing fixtures, paint, and more
- Creating 3D renderings or visual boards to help you picture the finished space
- Confirming availability and lead times for selected items
- Making any last adjustments to ensure everything fits your style and budget
- Approval of final design package before ordering materials
6. Planning & Permitting
Once your design is finalized, we begin preparing for construction by handling all the necessary planning and paperwork.
This step includes:
- Preparing and submitting permit applications
- Coordinating with structural engineers or architects as needed
- Communicating with city officials and inspectors
- Keeping you updated on timelines and approval status
- Permit Approval
7. Pre-Construction & Scheduling
With plans and permits in place, we prepare everything needed to begin construction with clarity and confidence.
This step includes:
- Creating a detailed construction schedule specific
- Confirming material delivery timelines
- Holding a pre-construction meeting to review site access, parking, and expectations
- Reviewing key project milestones and communication process
- Ensuring everything is ready for a smooth construction start
8. Construction
With everything in place, construction begins. Our team manages the entire process and keeps you informed every step of the way.
This step includes:
- Daily supervision and hands-on project management
- Clear communication and regular updates through your project portal
- Ongoing quality control checks at each phase of construction
- Site kept clean and organized to minimize disruption
- Immediate attention to questions, changes, or concerns as they come up
Completion Of Project: You'll Receive Our 5 Year Warranty
We start by listening. During your first call or site visit, we’ll discuss your goals, timeline, and budget. You’ll receive a comprehensive estimate that includes:
- Detailed scope of work
- Insurance coverage (Liability + Workers' Comp)
- Timeline and key milestones
- Our certifications


