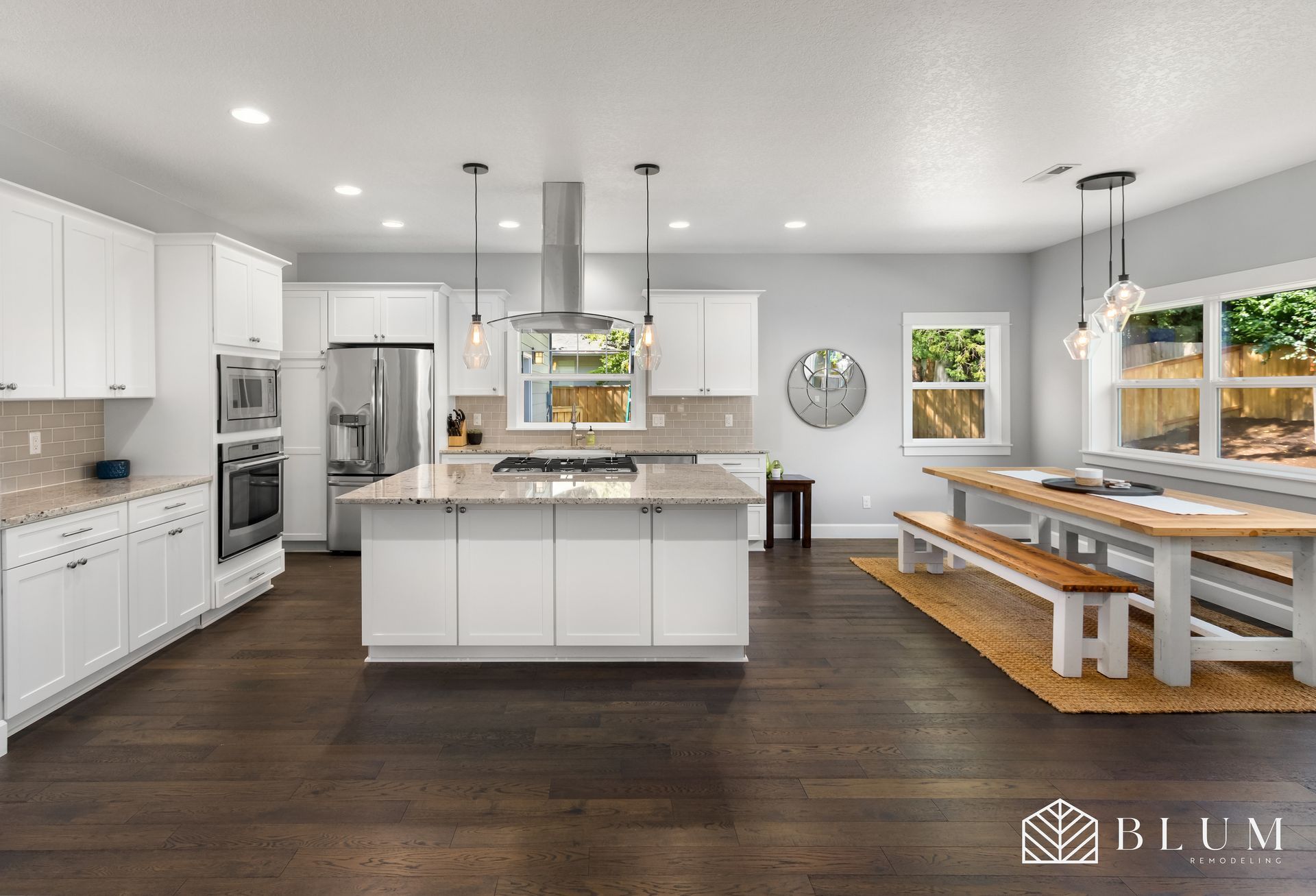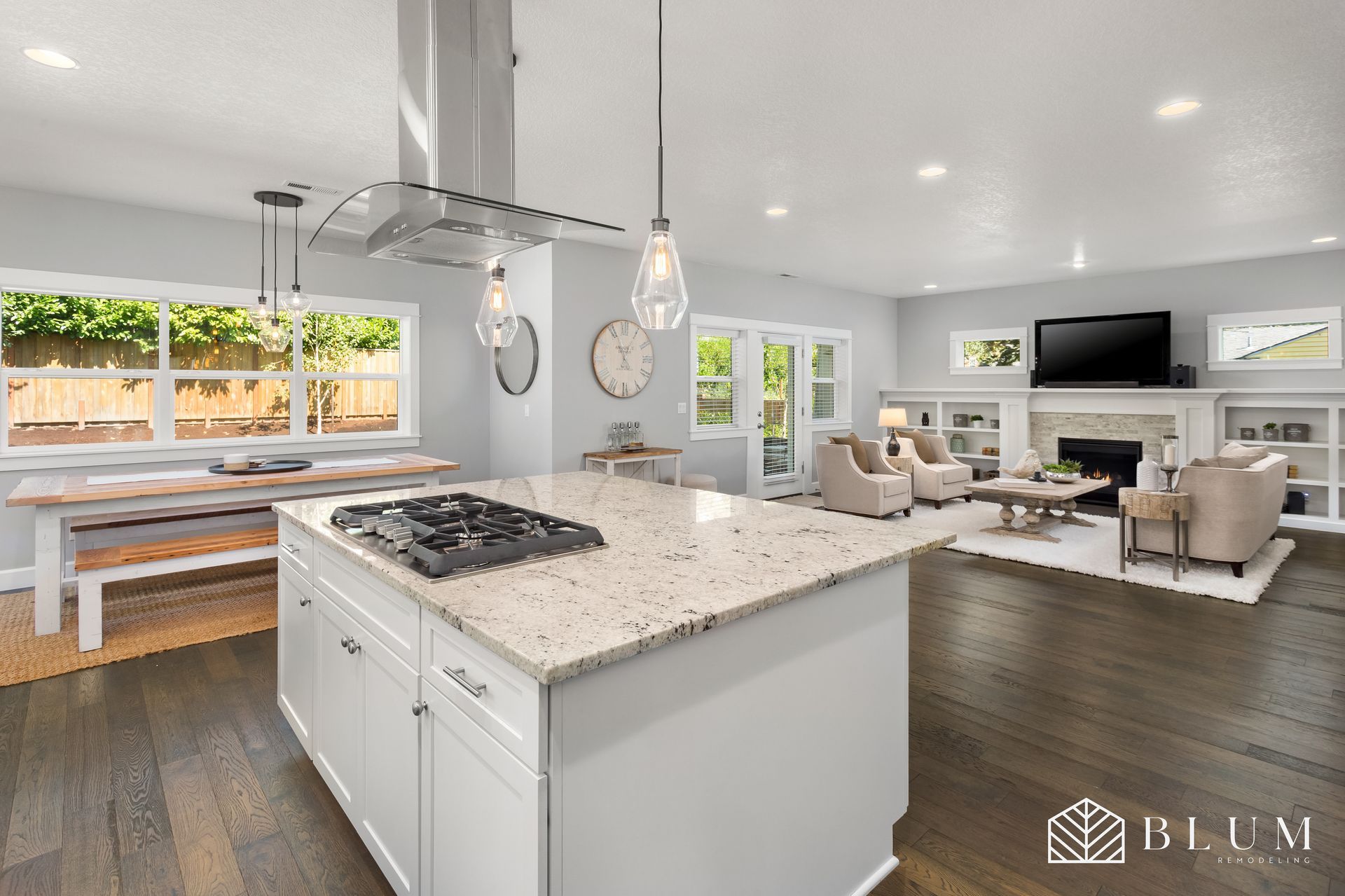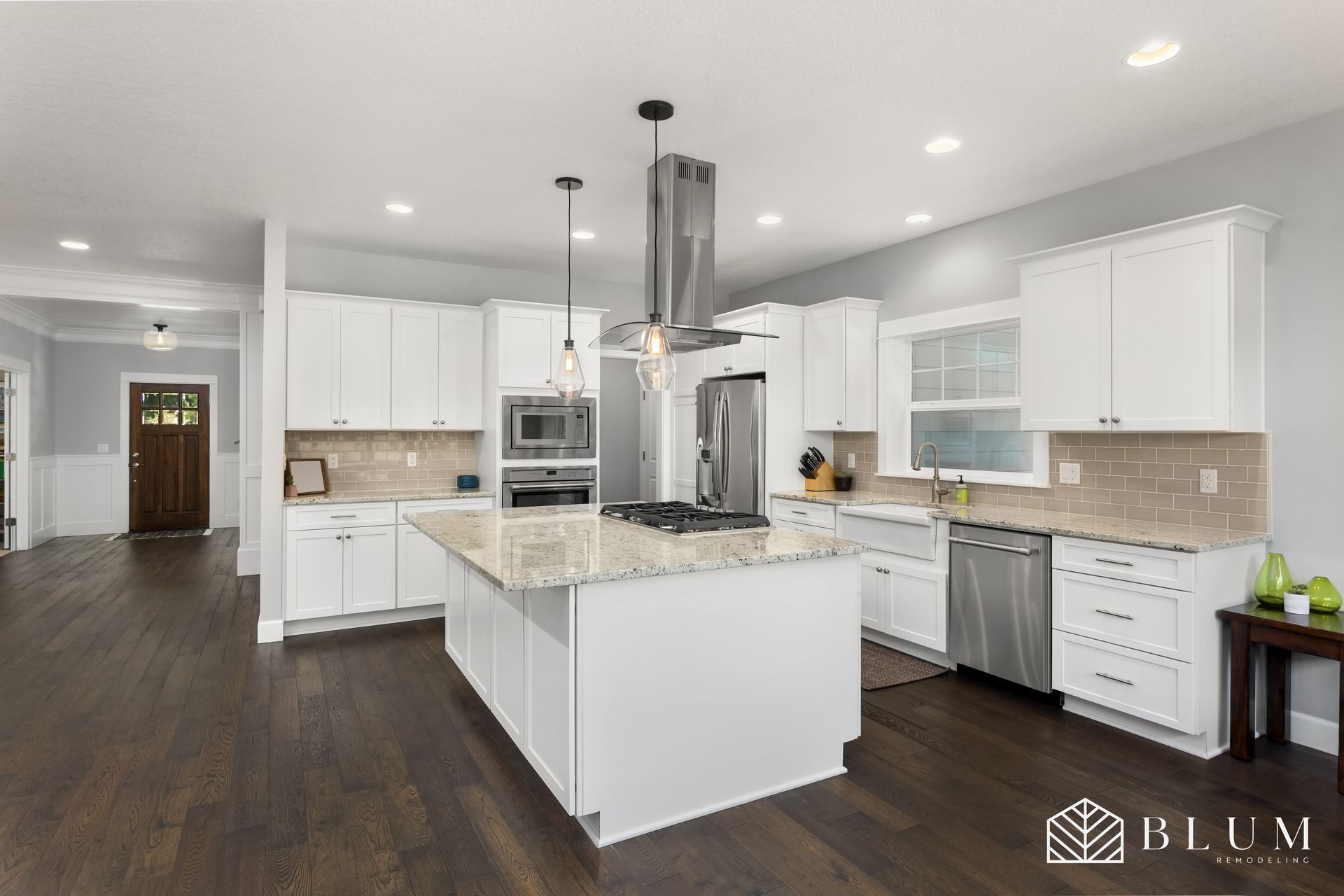SIMI VALLEY REMODEL
A bright, modernized interior that blends simplicity, comfort, and everyday function.
About The Project
This Simi Valley home was remodeled with a clear goal in mind—open up the main living areas, refresh the finishes, and create a functional layout that feels welcoming and easy to live in.
Blum Remodeling transformed the kitchen, dining, and living zones into a cohesive open-concept space, blending clean lines with classic warmth. The result is a light-filled, transitional home with updated style and comfort at its core.

Bright White Kitchen with Central Island
We designed a fresh, white kitchen with shaker cabinetry and a generously sized island featuring granite countertops and built-in gas cooktop—perfect for prepping meals and gathering with family.
Open Concept with Natural Light
By removing dividing walls, we maximized natural light and visibility from front to back. Large windows and glass doors frame views of the backyard and flood the home with daylight.
Patterned Tile Backsplash
A statement wall of imported Spanish tile adds both personality and visual texture—bridging traditional design and modern lines effortlessly.




